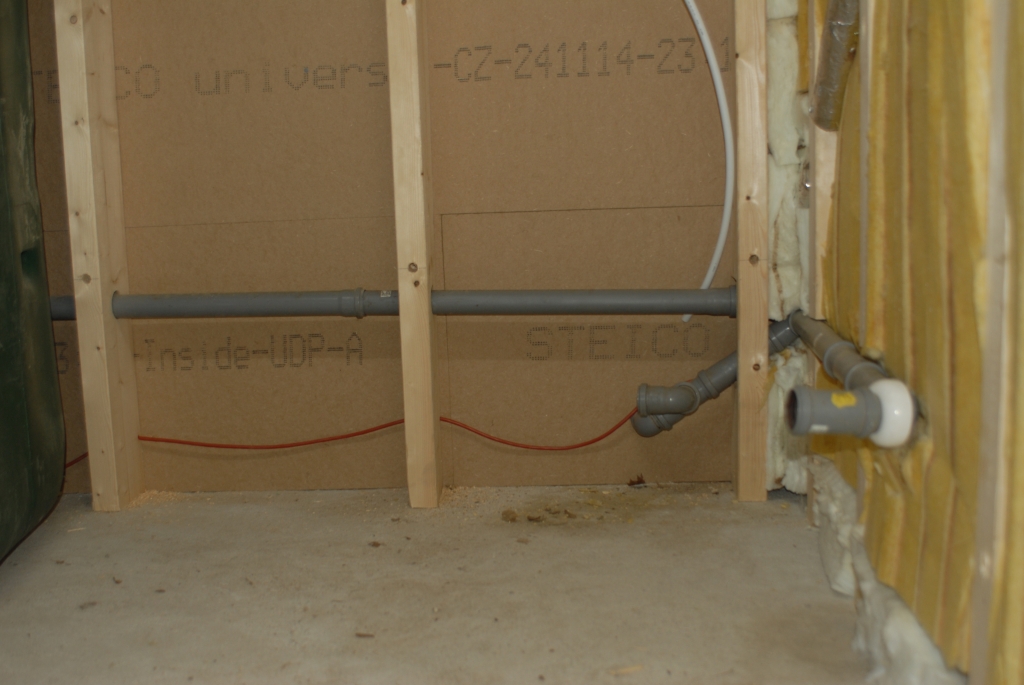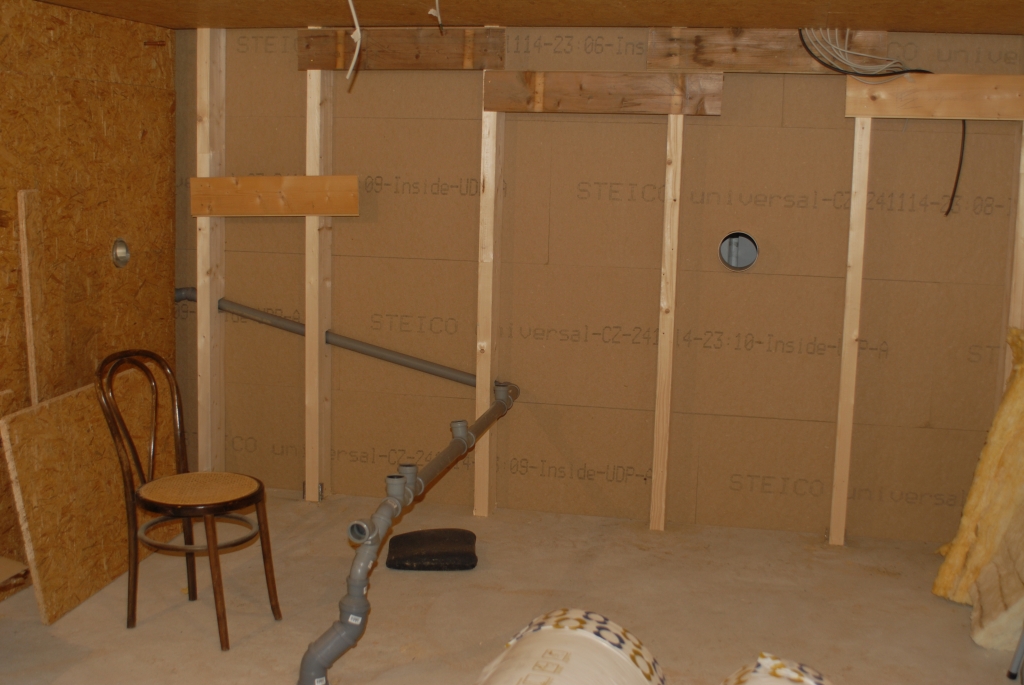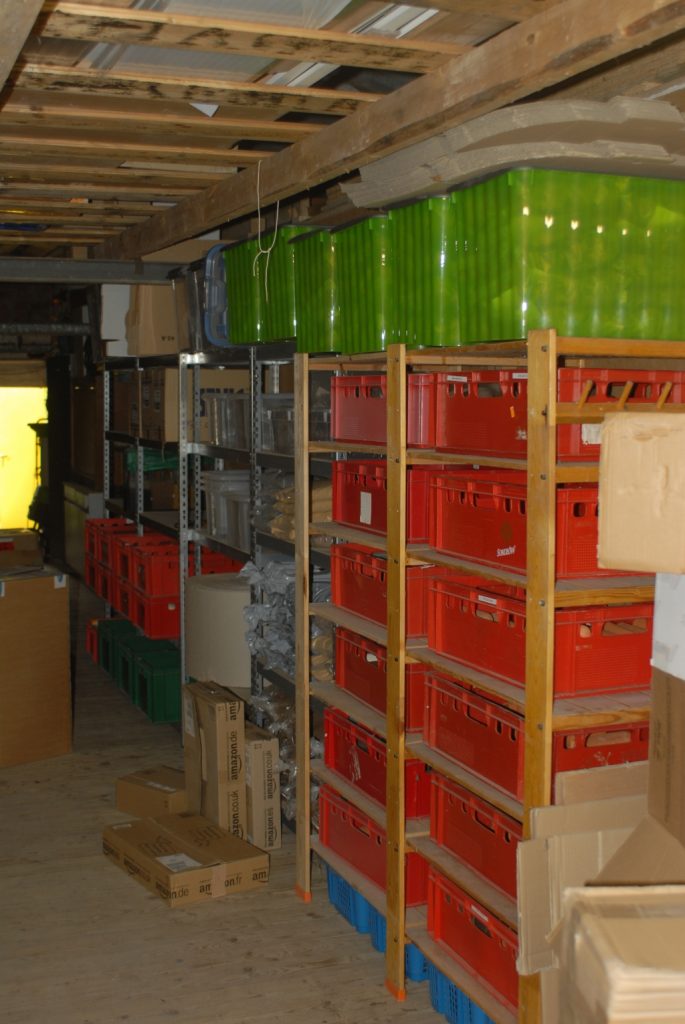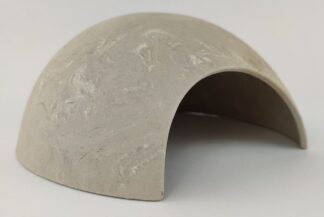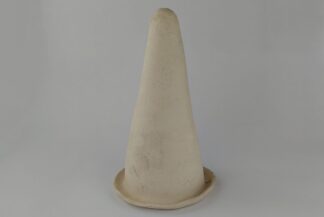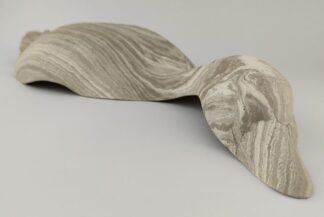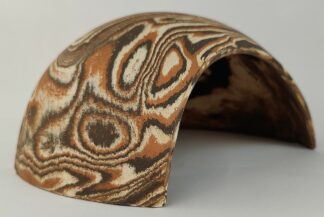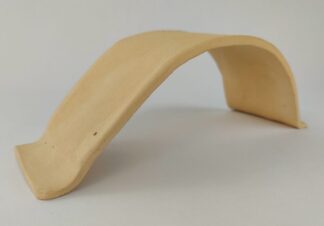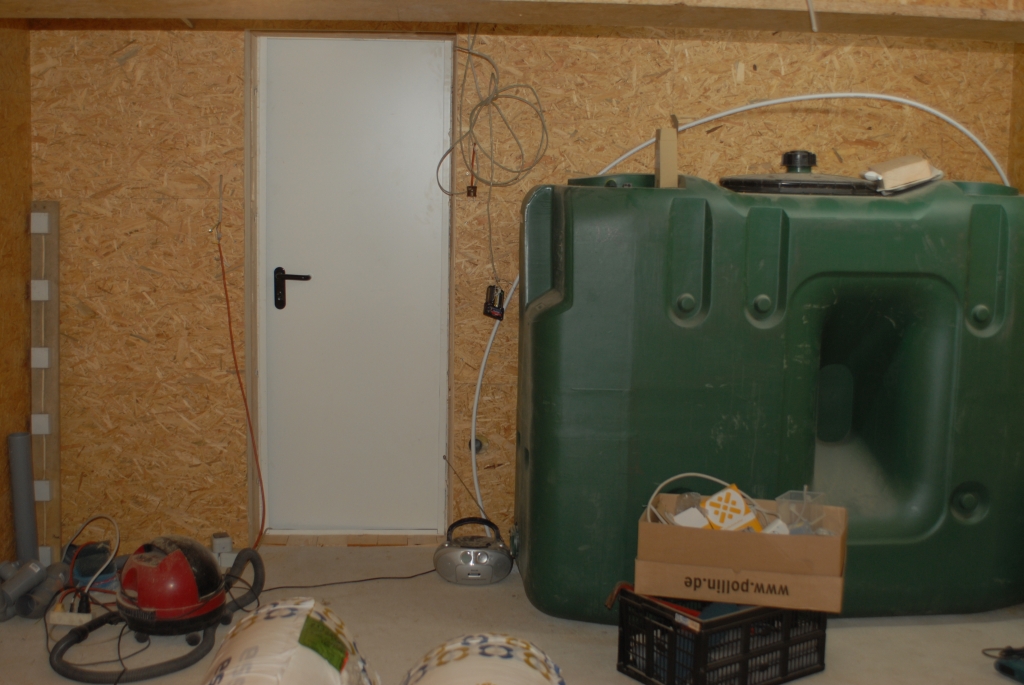
A lot has been done in the meantime, the ceiling is completely finished, all the power cables are in the ceiling and walls, and all the waste water pipes have also been laid. Once all the installations have been completed, the walls can be insulated and finally closed up…
Here is an example of the wall with the waste water pipes:
At the top is the waste water pipe for the aquarium water, which will eventually be channelled into the pond, and on the right is the waste water pipe for the washbasin. You can also see the insulation of the wall before the OSB boards are fitted the next day.
Now that the last wall is slowly being closed, the first thing we need is a
door. It was installed from the vestibule. For all those who have already been to my place: Now it no longer goes to the left, but soon to the right into the new breeding room, which will be finished at some point. Above the water tank you can see a whitish thin pipe, this is the water pipe from the rain tank outside, which was laid through the room’s waste water pipes for heat exchange after a tip from Sandor. It was quite an act to realise the whole thing afterwards, but it worked out with a lot of effort and a lot of tricks. I’ll report back on whether and if so how much heat recovery it achieves.
Today I closed the last wall from the outside.
The water pipe that can be seen leads the aforementioned pipe from the rainwater tank into the room and through the waste water pipes of the centre aquarium block; the rainwater pipe cannot be seen, of course, as it is in the waste water pipe…
You can also see the exhaust and supply air pipe for the gas heating system in the OSB wall on the left, as well as the duct for the room ventilation with heat recovery in the centre of the last wall. Let’s see if it really works with the ‘promised’ efficiency of 85%, that would be great and would certainly have a very positive effect on the indoor climate. You can also see all the power cables coming out of the ceiling at the top right, where they are finally connected via fuses in an installation box.
And as soon as the last wall is closed, Silke has already started rearranging, a small part of the warehouse is now leaning against the new room, which you can no longer see.

