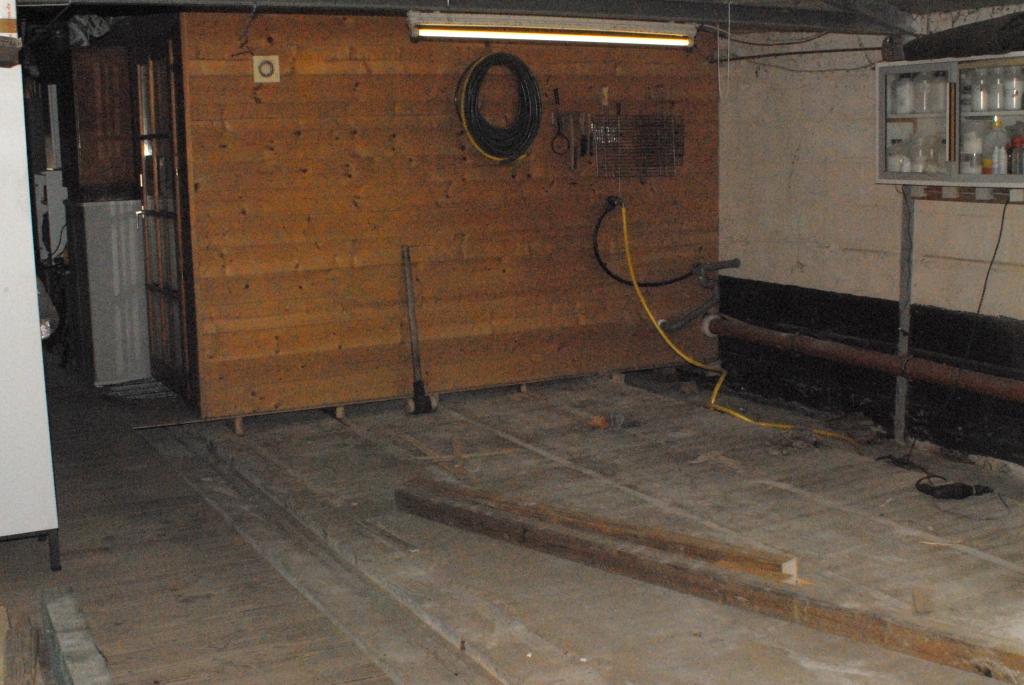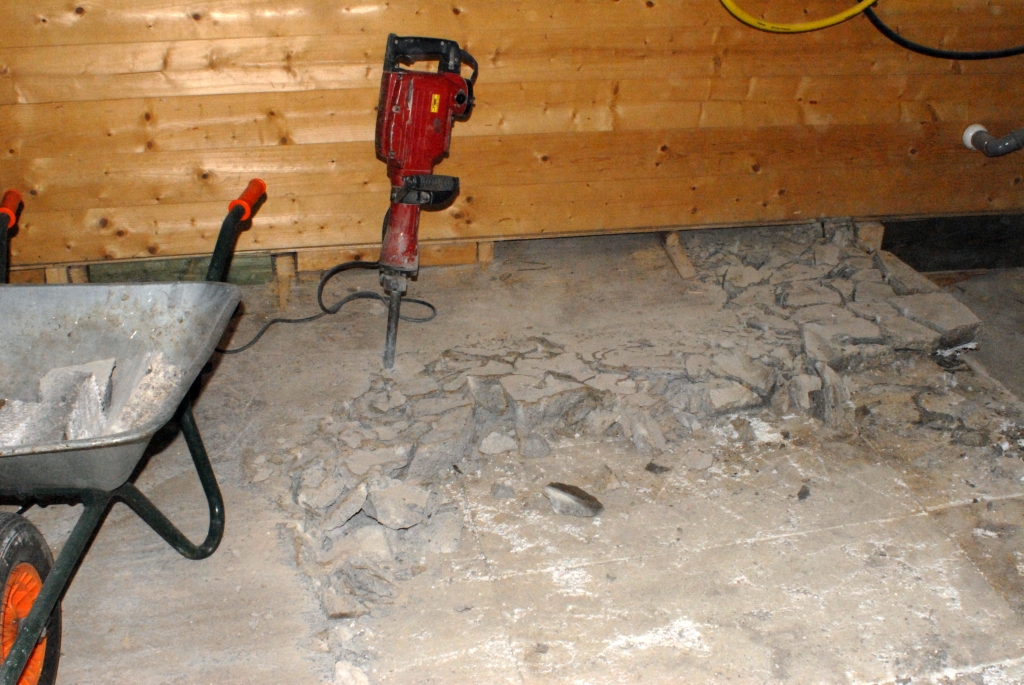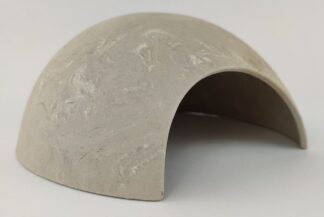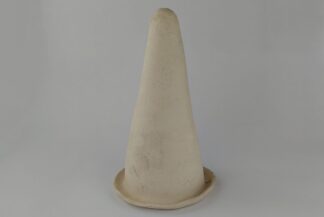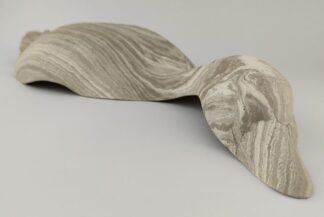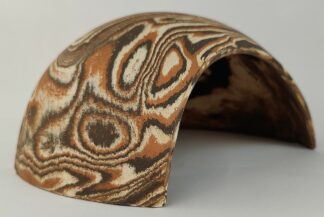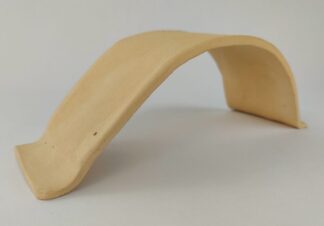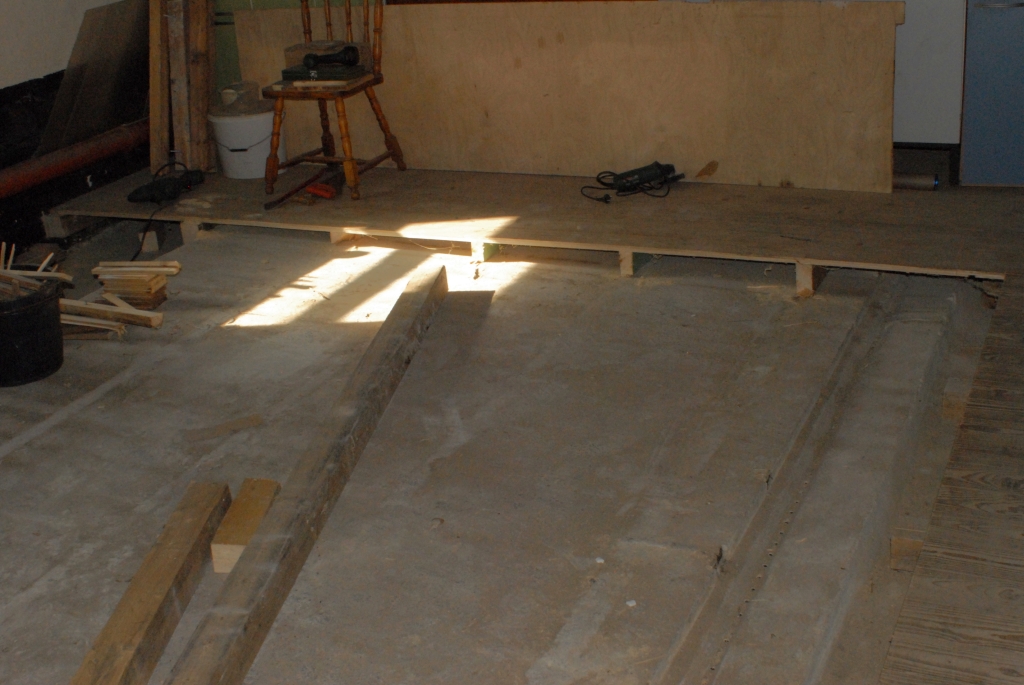
The first step was to remove the wooden floor from the hall (which we had laid almost 20 years ago).
In the picture above you can clearly see the location of the new room, the glass door on the left is the entrance door to the anteroom of the current room and later also to the new breeding room.
The old wooden floor had been built on top of the concrete floor of the old pigsty. At that time, the slopes in the floor (for the drainage of the slurry) had been levelled out. The wooden floor was cut out according to the size of the new breeding room (gross 5.5 x 4 metres, net 5 x 3.6 metres).
As the height of the hall is limited (as anyone who has ever been to my place knows), some of the concrete floor had to be removed, otherwise the clear height would not have been sufficient to insulate the floor and ceiling properly.

