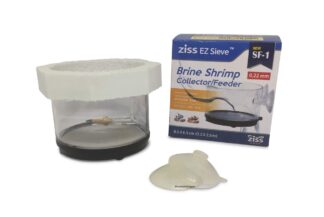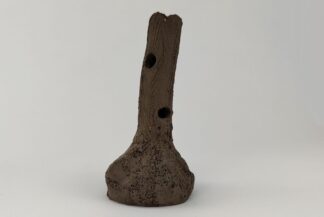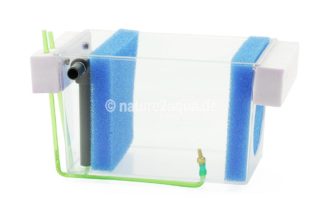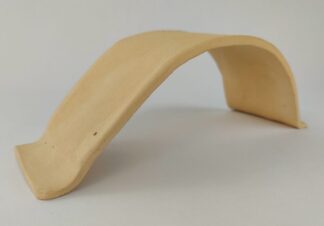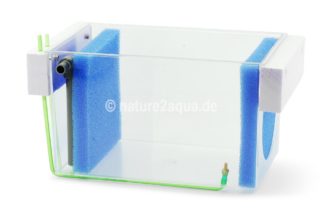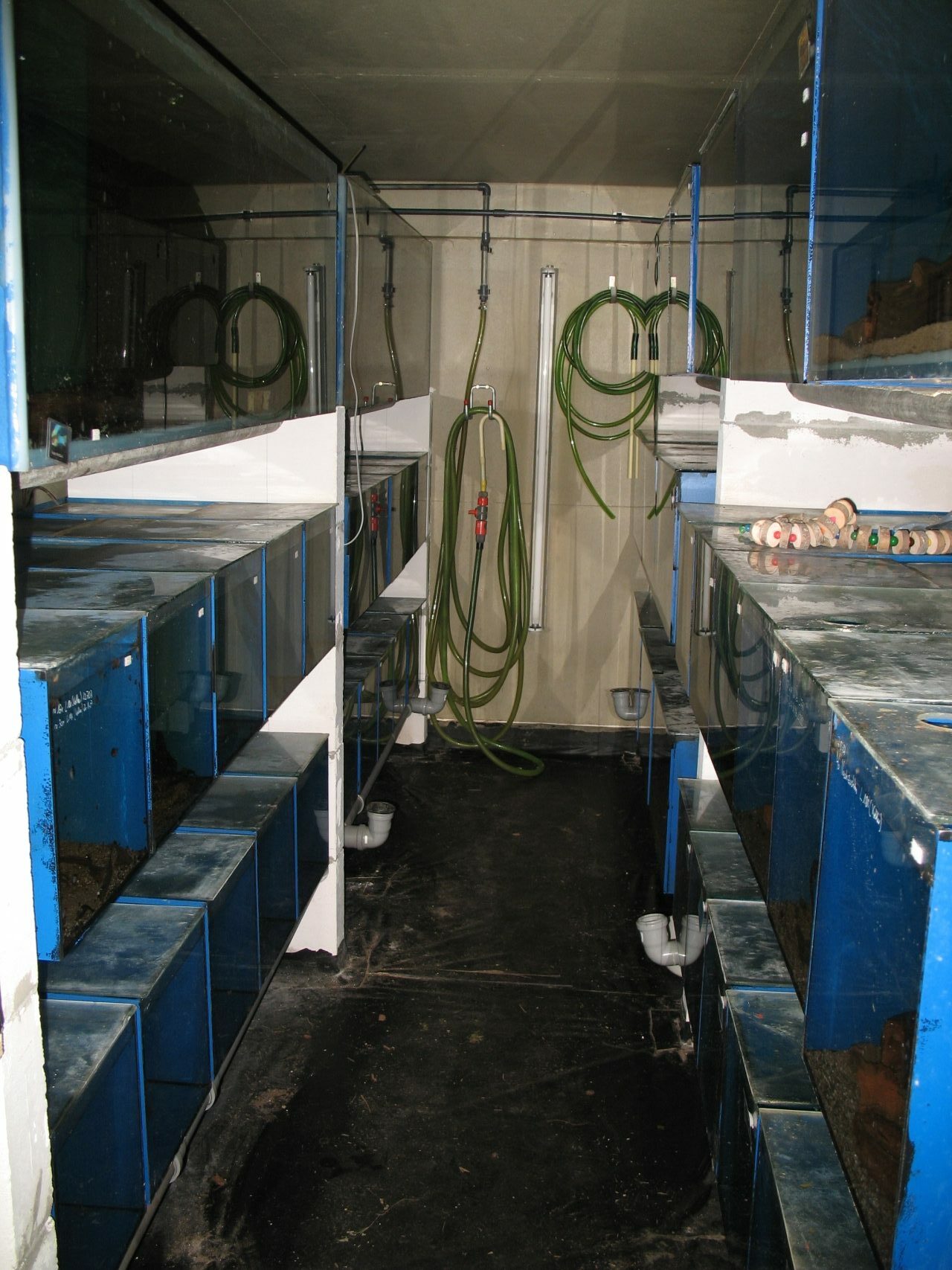
I would like to report on the construction of my new breeding room here in the following months
The new building will replace my old breeding room. This room is now around 15 years old and is slowly getting on in years. The many small shortcomings of the old room require a total update, particularly with regard to the rise in energy prices. This is to be realised with today’s possibilities and at the same time technical improvements and years of experience in the operation of such a breeding facility are to be incorporated into the new building.
The individual steps will be shown here in a photo documentation so that interested parties with similar ambitions may find one or two suggestions in the future.
The old room initially had around 90 aquariums (many small 60 litre tanks, all designed for breeding guppies), which have been reduced over the years and replaced by larger aquariums as the focus has shifted to L catfish.
I currently have around 6,000 litres gross, divided into around 40 aquariums. The new room should have roughly the same capacity, so the new building is not an extension at all, as the old room will become a workshop for our aquarium products once it is finished.
The most urgent goal of the new building is an energy-efficient refurbishment, i.e. the ongoing energy costs for maintenance (currently around € 2,600 per year) are to be drastically reduced. To achieve this, the floor, walls and ceiling must be insulated as well as possible under the given conditions. Let’s start with the floor…
The new room will be adjacent to the old one and will be accessed via the shared entrance area.

